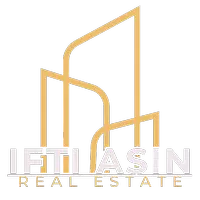12753 261 ST Maple Ridge, BC V2W 1C3
6 Beds
3 Baths
3,494 SqFt
UPDATED:
Key Details
Property Type Single Family Home
Sub Type Single Family Residence
Listing Status Active
Purchase Type For Sale
Square Footage 3,494 sqft
Price per Sqft $572
MLS Listing ID R2966712
Style Rancher/Bungalow w/Bsmt.
Bedrooms 6
Full Baths 3
HOA Y/N No
Year Built 1992
Lot Size 1.270 Acres
Property Sub-Type Single Family Residence
Property Description
Location
Province BC
Community Websters Corners
Area Maple Ridge
Zoning RS1
Rooms
Kitchen 2
Interior
Interior Features Storage
Heating Forced Air, Natural Gas
Flooring Hardwood, Laminate, Tile
Fireplaces Number 1
Fireplaces Type Gas
Laundry In Unit
Exterior
Exterior Feature Balcony
Garage Spaces 2.0
Garage Description 2
Fence Fenced
Utilities Available Electricity Connected, Natural Gas Connected, Water Connected
View Y/N Yes
View Greenbelt
Roof Type Asphalt
Total Parking Spaces 10
Garage Yes
Building
Story 2
Foundation Concrete Perimeter
Sewer Septic Tank
Water Public
Others
Ownership Freehold NonStrata







