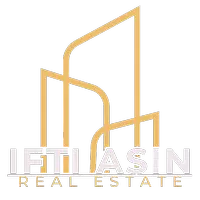6331 Pearkes DR Richmond, BC V7C 5R3
5 Beds
5 Baths
4,092 SqFt
OPEN HOUSE
Sat May 17, 2:00pm - 4:00pm
UPDATED:
Key Details
Property Type Single Family Home
Sub Type Single Family Residence
Listing Status Active
Purchase Type For Sale
Square Footage 4,092 sqft
Price per Sqft $972
MLS Listing ID R3002202
Bedrooms 5
HOA Y/N No
Year Built 1997
Lot Size 6,969 Sqft
Property Sub-Type Single Family Residence
Property Description
Location
Province BC
Community Terra Nova
Area Richmond
Zoning ZS2
Rooms
Kitchen 1
Interior
Heating Electric, Mixed
Cooling Air Conditioning
Flooring Hardwood, Mixed
Fireplaces Number 2
Fireplaces Type Gas
Appliance Dishwasher, Refrigerator, Microwave, Oven
Exterior
Exterior Feature Balcony
Garage Spaces 3.0
Garage Description 3
Utilities Available Electricity Connected, Natural Gas Connected, Water Connected
View Y/N No
Roof Type Wood
Street Surface Paved
Porch Patio, Deck
Total Parking Spaces 5
Garage Yes
Building
Lot Description Central Location, Recreation Nearby
Story 2
Foundation Slab
Sewer Public Sewer
Water Public
Others
Ownership Freehold NonStrata
Security Features Security System,Smoke Detector(s)
Virtual Tour https://youtu.be/2U2zMfPmjLI







