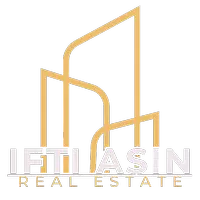4600 Westwater DR #204 Richmond, BC V7E 6S2
2 Beds
2 Baths
1,090 SqFt
UPDATED:
Key Details
Property Type Condo
Sub Type Apartment/Condo
Listing Status Active
Purchase Type For Sale
Square Footage 1,090 sqft
Price per Sqft $1,215
Subdivision Copper Sky
MLS Listing ID R3005363
Bedrooms 2
Full Baths 2
Maintenance Fees $731
HOA Fees $731
HOA Y/N Yes
Year Built 2003
Property Sub-Type Apartment/Condo
Property Description
Location
Province BC
Community Steveston South
Area Richmond
Zoning ZLR13
Rooms
Kitchen 1
Interior
Heating Baseboard, Electric
Flooring Mixed
Fireplaces Number 1
Fireplaces Type Electric, Gas
Window Features Window Coverings
Appliance Washer/Dryer, Dishwasher, Refrigerator, Stove, Microwave
Laundry In Unit
Exterior
Exterior Feature Garden, Balcony, Private Yard
Community Features Shopping Nearby
Utilities Available Electricity Connected, Natural Gas Connected, Water Connected
Amenities Available Bike Room, Exercise Centre, Recreation Facilities, Caretaker, Trash, Maintenance Grounds, Gas, Management, Sewer, Water
View Y/N Yes
View FRASER RIVER & SHADY ISLAND
Roof Type Metal
Accessibility Wheelchair Access
Total Parking Spaces 1
Garage Yes
Building
Lot Description Cul-De-Sac, Marina Nearby, Recreation Nearby
Story 1
Foundation Concrete Perimeter
Sewer Public Sewer, Sanitary Sewer, Storm Sewer
Water Public
Others
Pets Allowed Cats OK, Dogs OK, Number Limit (Two), Yes With Restrictions
Restrictions Pets Allowed w/Rest.,Rentals Allwd w/Restrctns,Smoking Restrictions
Ownership Freehold Strata







