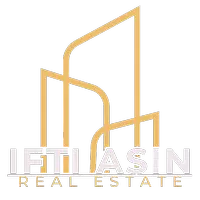20226 93a AVE Langley, BC V1M 3Y7
4 Beds
3 Baths
1,812 SqFt
UPDATED:
Key Details
Property Type Single Family Home
Sub Type Single Family Residence
Listing Status Active
Purchase Type For Sale
Square Footage 1,812 sqft
Price per Sqft $769
Subdivision River Wynde
MLS Listing ID R3012258
Bedrooms 4
Full Baths 2
HOA Y/N No
Year Built 1999
Lot Size 3,484 Sqft
Property Sub-Type Single Family Residence
Property Description
Location
Province BC
Community Walnut Grove
Area Langley
Zoning CD-20
Direction West
Rooms
Kitchen 1
Interior
Interior Features Storage
Heating Forced Air, Natural Gas
Flooring Hardwood, Tile, Wall/Wall/Mixed, Carpet
Fireplaces Number 1
Fireplaces Type Gas
Appliance Washer/Dryer, Dishwasher, Refrigerator, Stove
Laundry In Unit
Exterior
Exterior Feature Private Yard
Garage Spaces 2.0
Garage Description 2
Fence Fenced
Pool Outdoor Pool
Community Features Shopping Nearby
Utilities Available Electricity Connected, Natural Gas Connected, Water Connected
View Y/N No
Roof Type Asphalt
Porch Patio
Total Parking Spaces 4
Garage Yes
Building
Lot Description Central Location, Cul-De-Sac, Recreation Nearby
Story 2
Foundation Concrete Perimeter
Sewer Public Sewer, Sanitary Sewer
Water Public
Others
Ownership Freehold NonStrata







